Over the past few years, I’ve detailed our adventures building an off the grid tiny house, A question that comes up frequently when we mention that we’re building a house is, “How much does it cost to build a tiny house?”
How Much Does it Cost to Build a Tiny House?
It depends.
I know that’s a horrible answer to give, but it’s true! The cost of a tiny house will depend on many factors such as:
- Whether you are doing the building yourself or hiring out the labor
- What building permits are required where you live
- If you’re using new or reclaimed/recycled materials
- The quality of your materials (for instance a granite counter top vs. a re-used counter from the Habitat ReStore)
- And many other factors, such as wiring for electricity, plumbing, etc.
We kept detailed records of the cost of materials as we were building, and I’d love to share that information with you today. I’m also very fortunate to have a neighbor who also built her own tiny house, and she has generously shared her records with me as well, as comparison.
Cost to Build a 120 Square Foot Tiny House on Wheels
Beth is a skilled natural builder who used a combination of her own labor, volunteer labor, and hired labor to build her 120 square foot house on wheels. Her house includes a 6 x 8′ porch, and a 7 x 7′ sleeping loft.
Materials
Beth’s house was built with a combination of reclaimed lumber for the framing, subfloors, and trim, and locally milled wood to frame her porch and sleeping loft. The reclaimed lumber was obtained from a regional friend whose cottage industry is to find, collect, and prepare reclaimed lumber so builders can use it in a “like-new” condition. As such, his lumber costs .80 cents a board-foot.
Beth’s walls and ceiling are insulated with 1″of rigid foam and 6″ of blown cellulose, and the floors are insulated with 8″ of rigid foam, which she says certainly added to her costs.
Other reclaimed materials include cabinets, all windows except one, floor tile, sink, formica countertop, tongue and groove subfloor and loft floor, trim wood, shelving in closets, and a trailer chassie. She purchased a new table and chairs and those costs are reflected here as well.
Materials Cost: $14,200 (this includes a used hay wagon chassie on which her house sits)
Total Cost of Beth’s 120 Square Foot House: $21,200
Cost to Build a 350 Square Foot Tiny House
Our house was built with a combination of reclaimed and new materials. We used locally milled wood for the framing, but purchased reclaimed 100 year old barn wood for the exterior siding. The windows and doors were a combination of reclaimed from the Habitat ReStore, and bargains from a materials overstock warehouse.
The house is insulated with rigid foam in the floors and blown cellulose in the walls and ceilings. Half of the house’s floors was insulated with free, used rigid foam; the rest was new.
Our house’s interior is still unfinished, but we have included our estimate of the materials we need to purchase (sheetrock, plaster, low VOC floor sealant for the living room and kitchen). However, we have not included the cost of our front porch, or some interior finish wood/shelving, as we are milling and planing our own wood.
Unlike Beth, we did not account for items like a table and chairs, sink, counter top material, or a wood stove because we already owned those items.
Materials Cost: $7,800
Labor
We did hire our neighbor Beth for several days’ work, as well as another carpenter friend for one afternoon.
Labor Cost: $470
Total Cost of our 348 Square Foot Tiny House: $8,270
So, how much does it cost to build a tiny house?
It depends.
It depends on exactly what you are including when you declare your sticker price. I have seen advertisements online for plans to build a tiny house with new materials, for $2,000. But when you read the fine print, that cost does not include doors or windows.
How quickly do you need your house built? In our case, we needed to move into our house before the fall weather became too cold to camp in a tent. So we ended up purchasing new materials that we perhaps could have obtained used, because we needed them immediately.
Where do you live? Here in NE Missouri, we have access to relatively inexpensive lumber and contractors. A lack of building codes in our area makes building very inexpensive. Here are some other examples of tiny house costs at the nearby community, Dancing Rabbit.
One should also consider the costs of maintaining and living in a tiny house. Beth, who spent hundreds, if not thousands of dollars on insulation, literally heats her house with small sticks of wood that she gets for free at the local sawmill, or cuts by hand from the forest around her house.
I look forward to hearing your thoughts on this subject. Please feel free to share this post with your friends, and comment!
Interested in learning more about our tiny house, and how we created an off-grid homestead on raw land (and did it without debt and with two small children)? Check out my eBook, Creating Your Off-Grid Homestead. This 95-page downloadable eBook is packed with inspiration, practical advice, and encouragement for going off-grid.

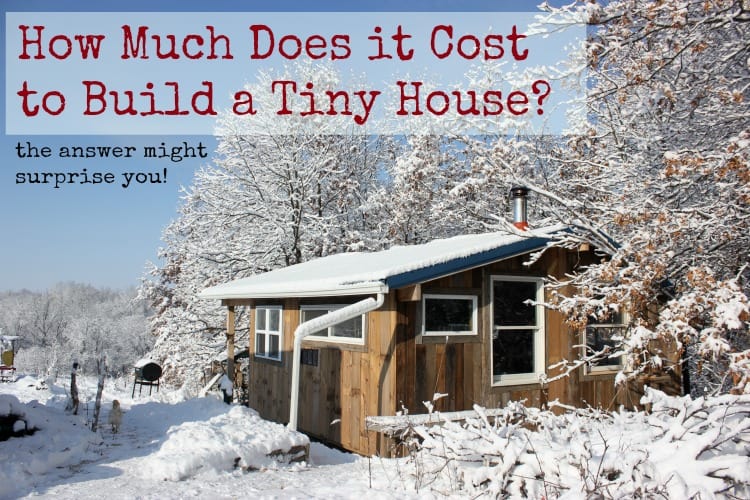
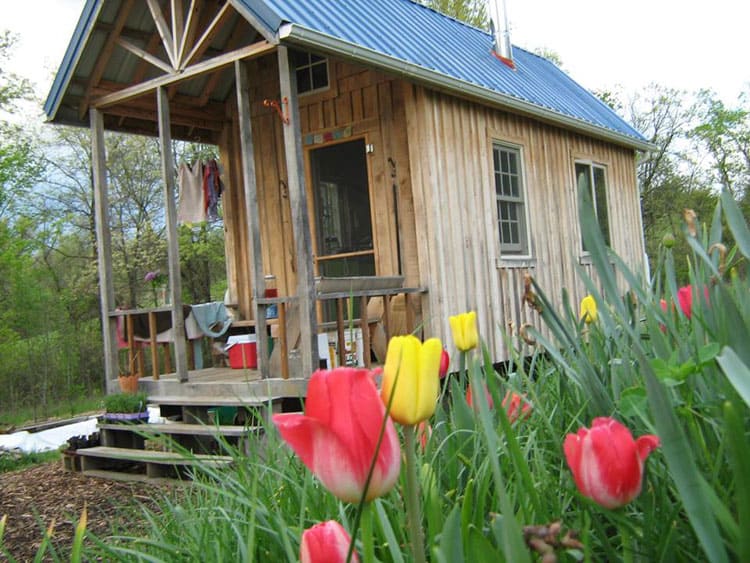
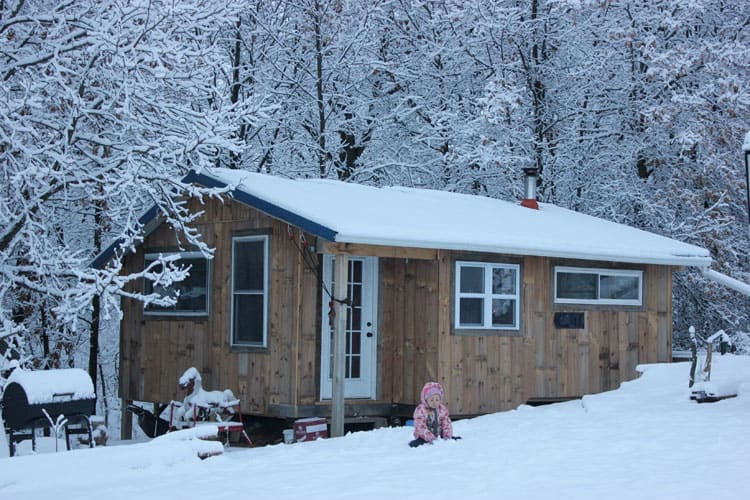
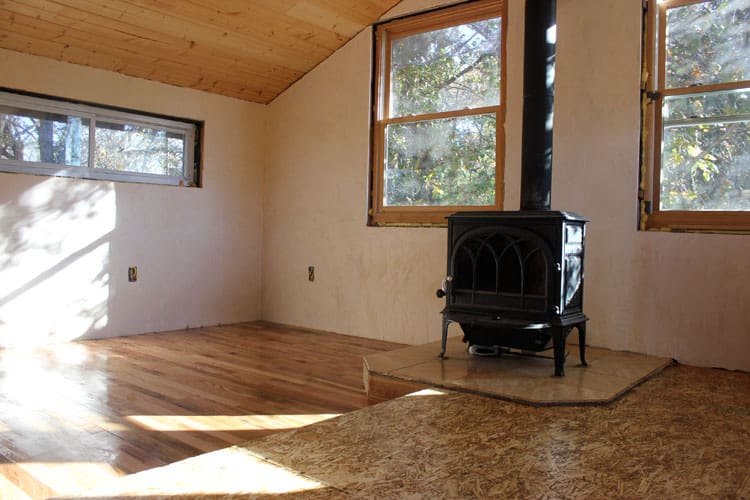
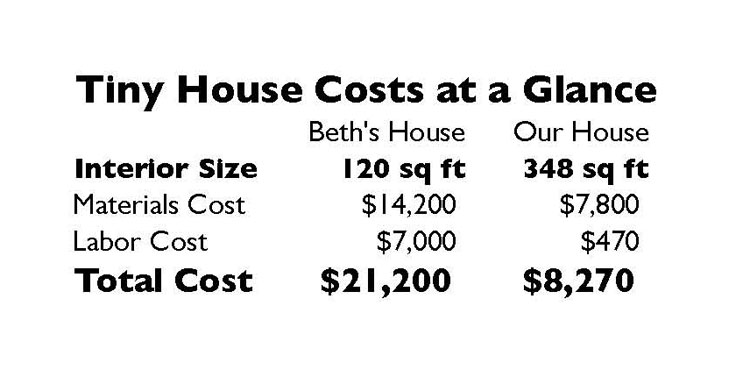





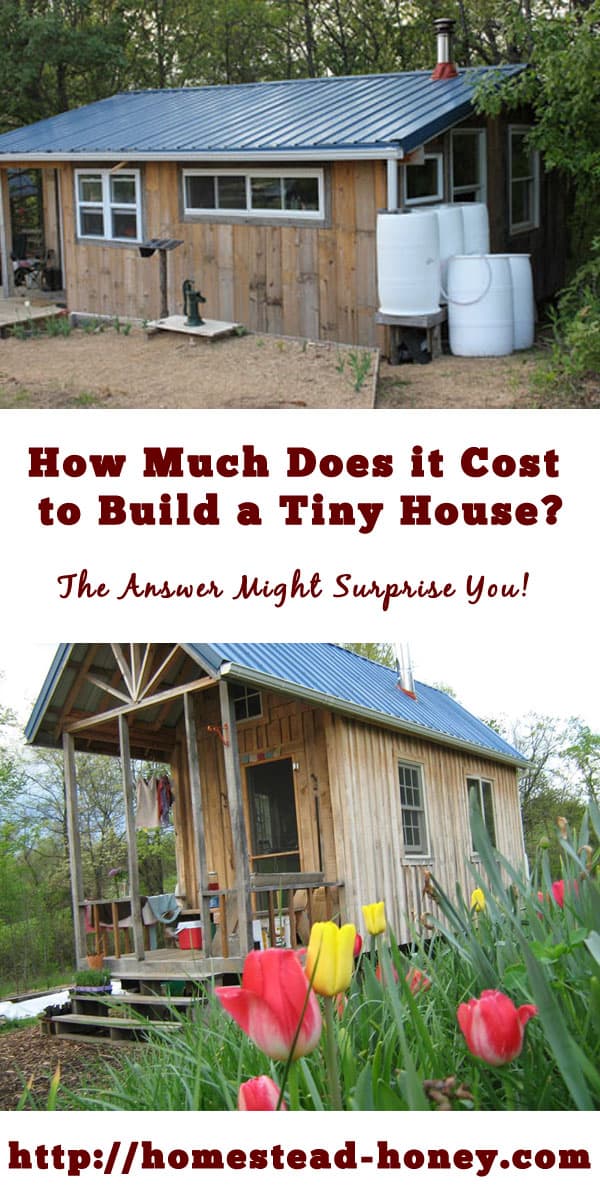
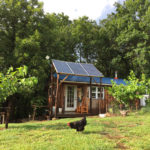
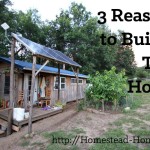
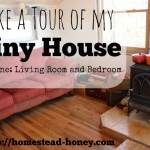
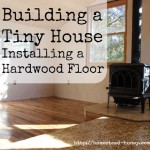
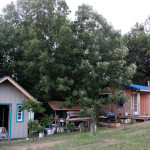



I like what you guys are up too. Such clever work and reporting!
Carry on the excellent works guys I’ve incorporated
you guys to my blogroll. I think it’ll improve the value of my site :).
Thanks for the helpful cost breakdown. I am looking to build a slightly larger “winter cabin” and was told using logs would be rather time-consuming and expensive. I was more interested in the materials costs since labor where I am building is rather cheap.
If you get the logs on site for just cutting them down and shaping them, the price is right. If you have to import the logs, you may spend more than on stick framing. Many considerations when it comes to log building, but it can be done cheap and with limited tools (axe, adze, chainsaw, Peavy), but necessitate brawn or lifting capability like a front loader, off road fork lift, etc. If you are importing materials, look for the fastest possible construction. I have worked on steel framed houses that took three workers about two days to frame and about a week to enclose with outside walls and roof. I watched a Tough Shed of prefab panels installed on a waiting slab in about 6 hours, start to finish with windows doors, interior and exterior paneling, insulation and electrical completed. Stick framing can go fast with a knowledgable crew. One caution I have for you; cheap labor isn’t always good to have and may end up costing more than higher priced experienced trades people.
Did you guys really not have any costs outside of materials? Did you or your husband have to take time off from a job to work on the house? Did you already have all of the tools, saw horses, and other machinery? Did you do any excavation requiring heavy machinery? Did you have to excavate or grade a driveway? Permits? Connection to any grid services like water or electric, or are you all solar power and spring fed/rainwater collection?
I tend to think that the cost for anyone building elsewhere, or building with less experience/equipment already possessed (I don’t even own a powerful drill!) would be a lot higher. I am interested in building a 400sq ft cottage someday, probably the Harbinger floorplan from Tumbleweed Tiny House Co (it’s just myself and my one kiddo). I’ve had multiple friends who are contractors estimate $70,000 total cost if I have someone else did most of the labor, and $40-45,000 if I did most of it myself with volunteer labor from friends. What are your thoughts?
Hi Faren,
Thanks for the thoughtful questions. It’s true that in any building project, there are opportunity costs, or hidden costs. So here’s the run down: We had just moved to a new state, and were each working part-time, basically living off of some savings. But, because we were camping on our own land, living without electricity, and growing a garden, our expenses were very, very low.
My husband has been a builder for years, and had a very large collection of tools. However, we did purchase some tools, and a generator, all of which we continue to use quite frequently for our land and business. We did not do any excavation, but we did put in a gravel road (about $1,000 total). No permits were required. We live completely off grid, so no water, no electric, all water catchment. Later we added solar ($5,000).
My costs were indicative of our unique location and experience, so it’s really hard to predict what anyone else’s expenses would be, but certainly, saving on labor costs and searching for used/reclaimed materials made our home much less expensive than someone else’s similar sized cottage. Plus we already had certain items, like a woodstove, a sink, all the wood we are using for our trim, etc.
Hope this helps flesh out the picture a bit.
Love the photos and the candor on costs. I have been addicted to tree-houses, forts and tiny homes for many years. I built a tiny home for recreation but it’s tough to think of spending full-time there with my wife and 2 kids. I documented the experience and recently put a Kindle book on Amazon. It’s free for kindle unlimited users if you don’t mind me sharing the link. The total cost was $3,900 including the trailer, but not including the land. That was another 15K. It took about 3 months part-time – using a pre-fab garden shed. I think almost anyone can create a cozy cottage or mini cabin for a few thousand bucks and test out the tiny house life! I’ve got my 2nd one under construction now!
Home Sweet Tiny House – by DA Larson
http://www.amazon.com/Home-Sweet-Tiny-House-Off-Grid-ebook/dp/B011E4H56C/ref=cm_cr_pr_product_top?ie=UTF8
Thanks for sharing your experience! It’s amazing to think that you can build a shelter for under $4,000!
Teri,
Websites like yours are truly an inspiration to those of us wanting to take the plunge to self-sufficient living.
I’m nearing retirement (in a few years, at age 62) and am planning on building a small (not tiny) house on some acres. Being Missouri born and bred, a rural Mo county location is just fine for me– after all, this is home. I would like to live out the rest of my life in a purpose-built retirement small house so I am planning to make it as off-grid and energy-efficient as possible (solar panels and battery banks for storage, complete water well system and water pressure/delivery system in house to toilets, sinks, etc, a septic system, outbuildings, and mostly earth contact construction [concrete-based] so heating and cooling needs are almost nothing. But floor size will be minimal (around 600 sq ft or so, and everything (including furniture) downsized or minimized to reduce costs. And every sq ft will be put to productive use for storage or needed appliances. I simply don’t understand why people and families need so much room (1,000 sq ft or more) for comfortable living.
But I won’t skimp on modern conveniences. I figure as I slip into old age I will want all the basic modern living ‘givens’ (running water, flush toilets, full electric conveniences, etc.) and do not want to be ‘roughing it’ with water barrels and outhouses and such (not knocking your arrangements– for a young family like yours living simply is part of the fun no doubt).
Now, if I can do all this for a total cost of about $90,000 I think it will work. Total cost would have to include land purchase costs, and infrastructure (road to dwelling if necessary, septic, well-sources water system, solar power system) as well as building costs.
So the dream is modern, comfortable, self-sufficient living without skimping on basics that will cost essentially ‘peanuts’ to maintain and run for decades. Hope it works out. Please keep up the good work.
Hi Dave, thank you so much for your comment and kind words! I be you can find a smaller acreage and create the infrastructure you want for that price. I like your idea of combining off-grid energy efficiency with comfort! That’s what I’m aiming for as well, although the comfort is happening in baby steps!
All the best as you put this dream into action – keep me posted!
Dave, if you search websites like Greenhomesforsale.com and enter the state where you are looking, you will find many already built homes that might meet your needs and budget or at least incur less stress than building from scratch. Retrofit of solar amenities can be simple or complex, depending on your needs. Might I also suggest hydronic floor heat? I helped build a 460 soft house in Oregon with hydronic heat and an exterior water stove that was powered by wood and propane and I loved the warmth radiating up from the floor in winter. Best luck in your quest!
Hi Terri…I love your cute tiny home…you did a great job!!! Do you know which states allow tiny homes on your own property? I have been reading and it seems like even if you have your own piece of land…. you may not be able to have a small tiny home on the land. Love all of the info you have shared- thanks. Blaine
Hi Blaine, I’m afraid that I don’t know all of the ins and outs of tiny house regulation. But I’m sure that part of the issue is counties/states requiring foundations. Since many tiny homes are built on trailers, that’s problematic. Also, some areas require homes on footings to be of a certain size, etc. etc.
We purposefully moved to an area with few owner-builder codes. That in and of itself can be problematic, but for our purposes, wanting to live off-grid and build with alternative materials, it’s been quite wonderful.
Who can I hire to build a tiny house for my mom in the fort Worth Texas area?
I’m afraid I’m not able to make any recommendations for that area of the country. I’d suggest contacting a few local builders and seeing if any of them have experience with tiny houses.
I did a simple web search and located many references to “tiny house” and “tiny home” in Texas, some with Ft Worth postings. With a little reading and research, you might find out who is doing it or has done it and who can help you. Read books in the genre of tiny homes like, “Little House on a Small Planet” that may contain examples and builders near you. Search on Amazon and you will find many book titles that you can then buy or ask for at your library. Ask a librarian to help you find a information about builders. There is also the Yellow Pages and Angieslist.com; the first lists licensed contractors whom you can call and ask, the latter may have reviews of contractors doing the type of work you want done.
Well, here we are heading into another March…. I would have to agree this was my favorite post as well. I have enjoyed all the comments to it as well…. I am truly looking for additional posts as they inch me toward my personal desire to get started…. As the snow is packing in heavy these last few days I have spent much time researching, planning, organizing etc… I have not made the land purchase yet as I need to get out there again and walk the 21 acres and review the options, the possibilities and the realities. This will be a co-operative purchase with my son, daughter-in-law and 2 grand daughters that are 8 and 10 right now. I am headed into my 60s and lived 4 years completely on what I have grown and caught myself… Fishing is my passion. While I did make the household cleaning and personal hygiene purchases and may continue to in our venture… the fear is still there… Can I manage can I do this at this time in my life? Thanks for the inspiration…. Great Blog… Great face book page as well.
Thank you so much for sharing your story, Debora! it’s amazing that you’re going to purchase land with your family. I imagine that fact alone will make the process easier for all, being able to work together to get started.
I bought an old 3 bedroom mobile home for $500 and gutted it to stud walls. Been remodeling it and its only cost me materials. Don’t know if this is considered a tiny house at 784 sq feet but its small and very efficient now. I’ve probably got $5000 invested into it now not including all new appliances.
That sounds like a great way to create your dream home!
I love the concept of a tiny house and have often wondered how much it would cost to build something in the 300 sq ft range. Thanks for sharing such useful and detailed info!
Glad it was helpful!
came on this post by way of Kris at Attainable Sustainable — thank you for the information, it’s useful to know about your experiences — and you’ve sparked interesting comments as well 🙂
Thanks for visiting my site, Kerry!
I have heard of tiny homes being built for the homeless people. If this true that is the best.
I just recently heard of that as well. Here’s one project: http://www.huffingtonpost.com/2014/10/27/greensboro-north-carolina-tiny-homes_n_6054590.html
HI, Thank you for your great site!
My husband and I are just starting a tiny house build. We have the property which is zoned rural/residential and are finding it difficult getting around zoning. Looking at your pictures, it looks like you don’t have a foundation. Our zoning laws require us to have a cement foundation,and the minimum build has to be 320 sq feet. It all seems a bit much when all we want is a tiny bolt-hold to escape to once a week. Did you run into zoning problems? And how did you work with them?
Thanks,
Jillian
Hi Jillian,
Thanks for your message. Unfortunately, I really have no expertise in the area of zoning and permitting for tiny houses. Our rural Missouri county has very relaxed owner builder laws, and zoning and permitting requirements are so different from state to state, and even from county to county. My best suggestion would be to see if you can connect with someone that has already built in your county.
You might be able to get around certain zoning with a “house on wheels,” but again, this requires further research. I wish I could be more helpful to your unique situation. My county has plenty of things that I don’t love, but this is one aspect that really worked in our favor.
I have found that the best way to learn loopholes in your local zoning is to spend time with the code enforcers. Occupy their offices long enough and they will let loose the secrets (which are not secret at all) of getting what you want. In most areas I have built (2 states, four counties) , there are exceptions for “temporary” or “mobile” structures. You might be allowed three walls and a roof, and enclose that after passing muster. Or you might get a prefab structure installed if it rests on pier blocks. One building we restored had to be designated as “Agriculture Only” even though we used it as a meditation hall and only stored garden tools there to meet the requirement. Read (and understand) local zoning rules, talk with local zoning officials and look around the area to see what others in that zone have done to achieve what you want to do. There are often processes to challenge or deviate from zoning too, find out what those options may be. Best luck.
Hi, your house is really sweet! I was wondering, do these houses have bathrooms? Do you have to put in septic systems or tight tanks, or how does that work? Thanks!
Hi Ellen,
Thank you!
Neither of these houses have bathroom, nor do we have indoor plumbing. We both have sinks and buckets of water from which we pour water for dishes, hand washing, etc. For bathroom use, we have composting toilets – really simple 5 gallon buckets that get emptied into a larger pile.
Of course, none of this would be possible if we lived in an area with strict building codes. That is one of the reasons why we’re in NE Missouri. 🙂
Thanks for the article. As a single man with no wife or kids anymore I am looking more and more into this concept as I am minimal and would like to spend my money on living experiences and not housing a bunch of material goods that are worthless. Being 6’4″ all these lofts give me a headache just seeing them. I think I would go with the high ceiling and just have my bed be a flying bed I could connect to 4 pullies on the ceiling and lower all the way down at night to sleep and then raise up to the ceiling out of the way. Or go with a flip up in the wall hidden bed. So many design options when you start thinking about it. Creativity is king.
I think you’re right on about the loft not being a great option for a tall person! although a loft is a great space saver, I do like our set up: a bed raised about 3 feet up to have storage underneath.
As a 6’3″ lone wolf who has lived in travel trailers for many years, I can say that there are many options in old aluminum house trailers and travel trailers that are ready made, reusable and infinitely rebuildable. I have also seen old buses with a roof addition to create a loft. The advantages to portable dwellings are several. I have lived in many places and even when I was in one place was able to adjust my location to fit the season; under the trees in summer, out in the sun in winter, etc. And when I leave, the traces of my stay disappear relatively quickly. There are many web sites displaying mobile “tiny homes” for sale, just search “aluminum house trailer”. I have not spent more than $2200 total for any one, and your local paper or Craigslist will have listings near you. The largest I lived in was a 40’x 8′, with 7′ ceilings, made in the 1960s, the smallest was a 24’x7′ with 76″ ceiling Hollywood made in the 1940s.. Good names in travel trailers include Silver Streak, Spartan, Avion, and if you must, Airstream. Lots of info on the web, good luck!
You could do the platform bed as well, the bed that is under a platform (which can be relatively small the height of a mattress or so) that you pull out from under the platform when ready for bed. On top of the platform can be the kitchen or whatever. While I love fold down tables, I just couldn’t do a Murphy bed, maybe I could do a loft bed if it was roomy enough because I could see it being cozy but it’s definitely a little childish.
I think we will have to move to a loft-style bed in the near future. I can see the kids loving it!
Dee I recently saw a plan where kitchen was elevated and full/Queen bed pulled from underneath like a drawer. I loved that plan.
That sounds fun. I don’t think I could have that as my bed, but it would be a great guest space!
Greetings! Very helpful advice in this particular article!
It is the little changes that produce the most important
changes. Thanks for sharing!
Extremely informative-thanks for sharing!!
You are welcome!
Great to see the cost breakdown for your house. We put up a 480 sq. ft. shop, using mostly new local materials, a sheet metal roof and free recycled windows. The price was under $7000 with no labor costs since I did all the work myself. It’s not insulated yet but will be at some point using left over materials from our current house construction. I’m now building a 1500 sq.ft. house for our family of 5. Most materials will be local and I’m milling all the lumber myself from the trees cleared for our home. I’m working with a $20,000 cash budget which will include the house, off-grid power, water, and septic system. I look at our home as a long term investment for our family …. especially our children. Once our home is completed the net value of our property will increase by at least $250,000 …. a 125% return for 2 years sweat equity and a moderate financial investment.
Great to hear your costs too. I imagine we will build a larger house on a cash budget too, as soon as the shop and barn are complete!!
where do you build your house?
I am thinking about build one near the sea somewhere, would that be something you are interested?
We built in Northern Missouri
I have been looking at small house plans, i like the way your house looks and think it would pass with our city housing codes. I it possible to get a sketch of the layout or basic plan that you worked from, where and how much space for kitchen, living room, bathroom and bedroom? I assume your house is 18wide and 19 long.
Thank you for any information.
Renate
Thank you Renate. I don’t have a floor plan available at this moment, although it is a great idea. But I can tell you that yes, our house is roughly 19 x 18, and divided almost equally into four quarters. So the kitchen takes up 1/4 of the space, the living room 1/4 and the bed loft almost 1/4 (it is a king sized bed with storage underneath). The remaining 1/4 is the entry/mudroom/pantry, and will eventually have a built in booth seat. Hope that helps for the time being!
For an inexpensive booth seat, use a dresser on legs with good, working drawers. All you need to do is cut off the legs & make a seat cushion to fit the top of the “dresser”. You will have a booth seat with storage.
That’s a great idea! Thank you!
This is so inspiring! That is wonderful you have some great neighbors that were able to help out.
We are very lucky in that respect!
Don’t forget the invaluable utility of getting injured during critical moments of the build. Help just pours in!
I certainly wouldn’t recommend that as a cost saving strategy, but we are lucky to have such great neighbors 🙂
och…
We’re putting the house up on the market come spring ’15. I am all about living local and small but I don’t think I could go any smaller than our 1100 sq ft home. We’re a family of 5 and we homeschool. (I’ve tons of homeschool goodies. 😉 ) I’m really excited to read the rest of the series because I think we could make that 1100 work for us in a new home if the house was open and of a better flow and storage.
Question…if it’s addressed in the rest of the series ignore me but…what about your pantry? Do you can everything up and where do you store your winter staples in a small home?
OH…pinning it too! 😉
~Honey
Great questions, Honey. First of all, we don’t fit everything into this house. As I mentioned in a comment below, we have our homesteading tools (and we also homeschool and are challenged with where to put supplies). Quite honestly, this 348 square foot house is a bit too tiny for our long-term needs. It is a great solution for what we needed – an inexpensive, quick to build house that we could occupy with less than one year’s work. I think we’d do really well with the size of our former house – about 750 square feet.
Our pantry is actually pretty spacious here – shelving uses available space efficiently – but we stored some bulk foods outside in 5 gallon buckets this winter, and we have a freezer off-site. And there are also creative solutions – like storing winter squash on shelves over our bed!
I L O V E this post! Thanks for sharing!!
You’re welcome!
My “tiny house” of 210 square feet cost just $3200. It is a Silver Streak travel trailer and has served my needs well for 15 years. Old aluminum travel trailers are plentiful and have many carefree aspects to them, but they are not really houses. Old aluminum house trailers are out there too, and I have seen some full sized beauties with 8 foot ceilings and regular sized appliances and bathroom fixtures that cost $10-20,000. Portability is attractive to me; I like the idea that I can move my little home and leave no trace but wheel tracks while I seek out a new view or seasonal aspect. My first travel trailer was a 24 foot long sheep herder’s trailer that got towed around a 65 acre parcel, once stashed in blackberry bushes and later a grove of cottonwoods and finally came to a longer term rest in full sun so I could enjoy a passive solar heater and photovoltaic electricity. That 168 square foot home cost a mere $250, delivered.
That’s some useful trailer! I would enjoy the portability factor too, but also appreciate a grounded house.
This is amazing. Wish we could downsize this much. However, we did live in a 600 square foot cottage with four kids before we moved to the country. You do what you have to do. 🙂
Carol, I have to be honest – we’d prefer something a BIT larger. Since we cook all of our meals from scratch, can and preserve, make cheese and sausage, etc, we have a lot of homesteading equipment that does not fit into this house. We do “stuff” as a rule, but we do have tools, and they don’t all fit into this house!
Teri, have you considered building another small building to serve as a “summer kitchen,” a space dedicated to the canning, preserving, cheese making, etc.? Those activities don’t necessarily have to go on in the main residence, do they? That could relieve some of your storage issue as well.
Just a thought. Love the cabin!
Hi Debra, we did have an outdoor kitchen this year, which worked great. Our current challenge is where to store everything in the winter and spring. We’re building a few outbuildings now, which should help!
loved this. fuel for my someday dreaming 😉
🙂
That’s amazing to see the cost break down! My mom is planning to move out here when she retires and we’ve talked about building her a small house on our property. My husband also has a lot of building experience so this shows just how cost effective it might be for him to build her a tiny house. Thank you for another great, inspiring post!
Glad it was helpful! Thank you for reading!
My wife and i have a story we want to tell you, its long. Can we email it to you? 50sq ft tiny living adrift at sea
You’re welcome to send it. I have a contact form on my website!