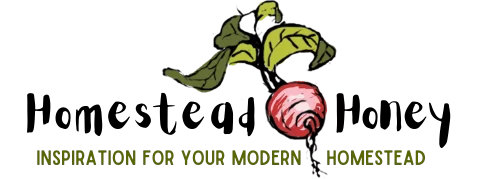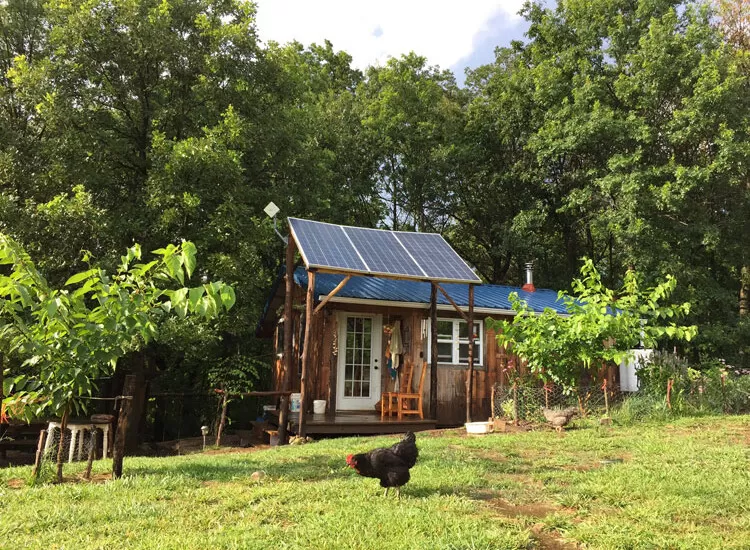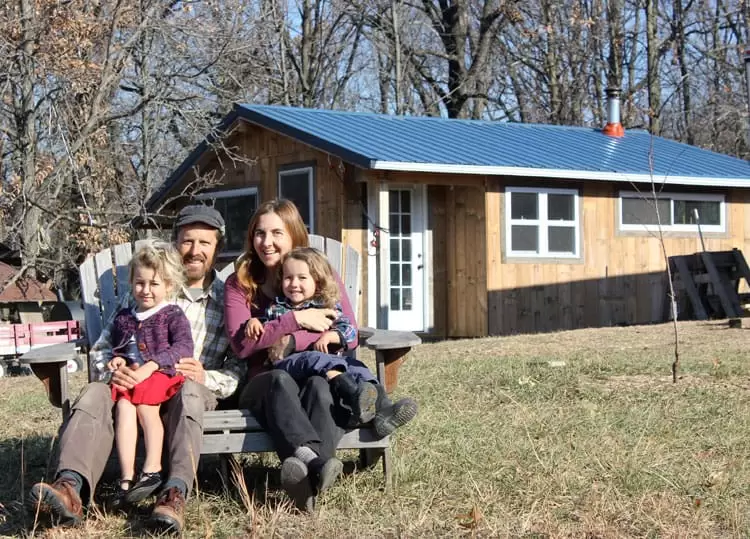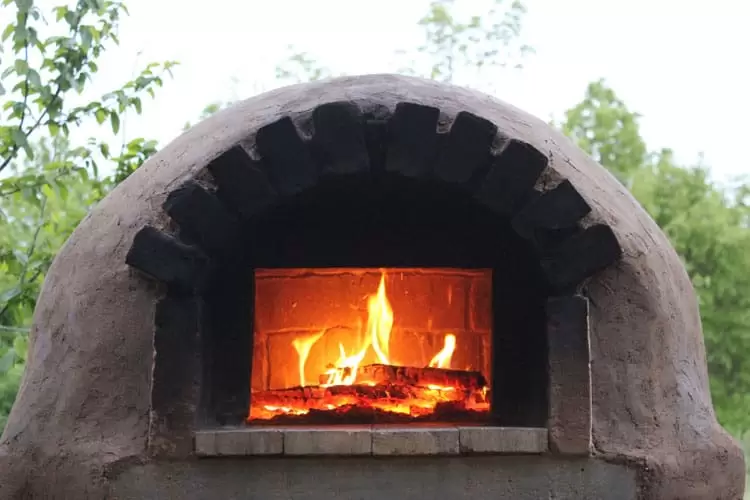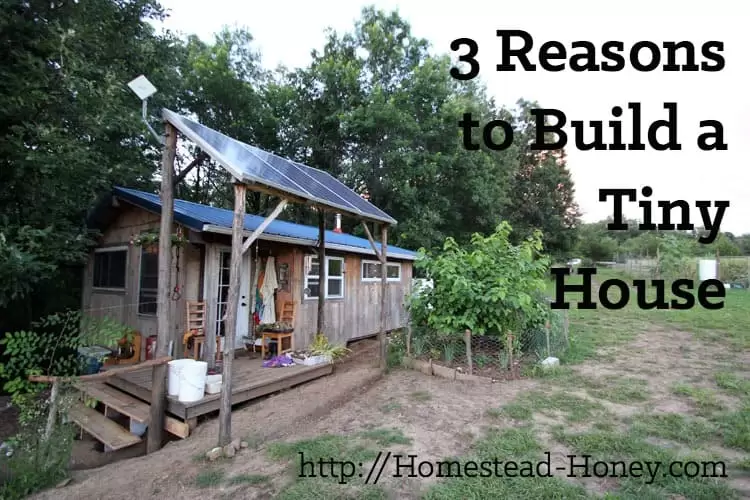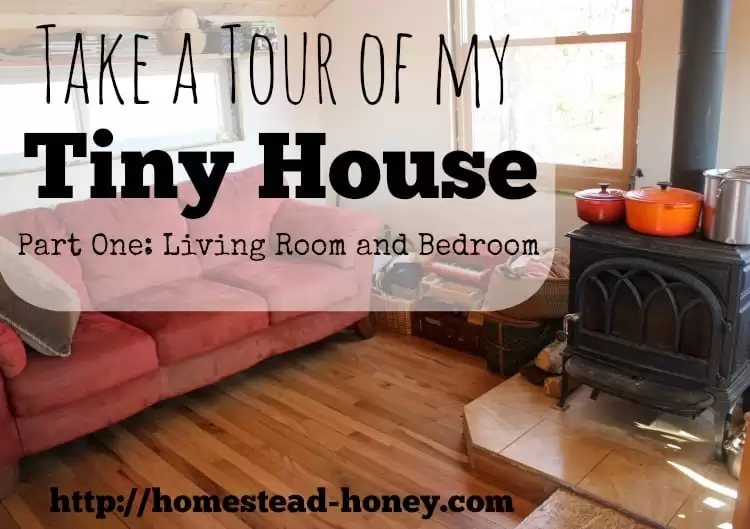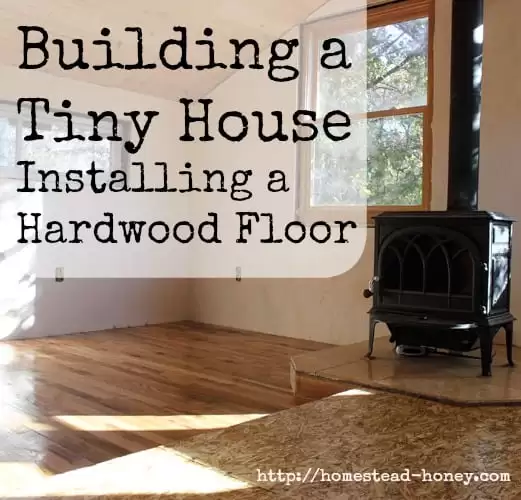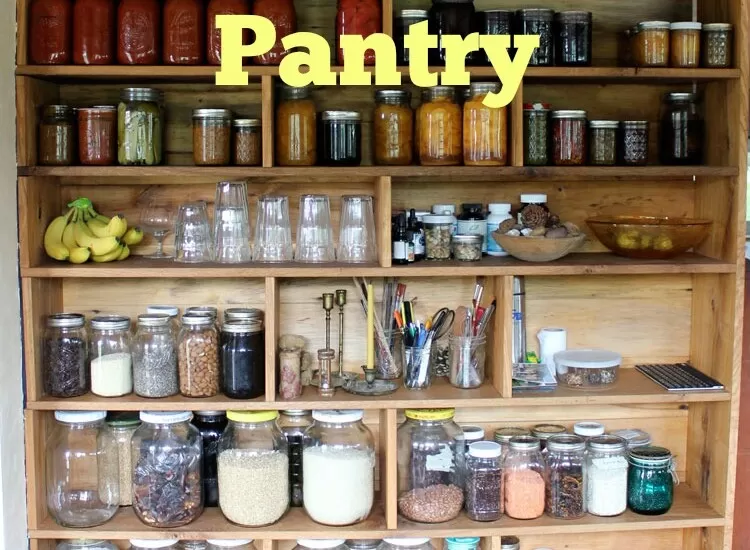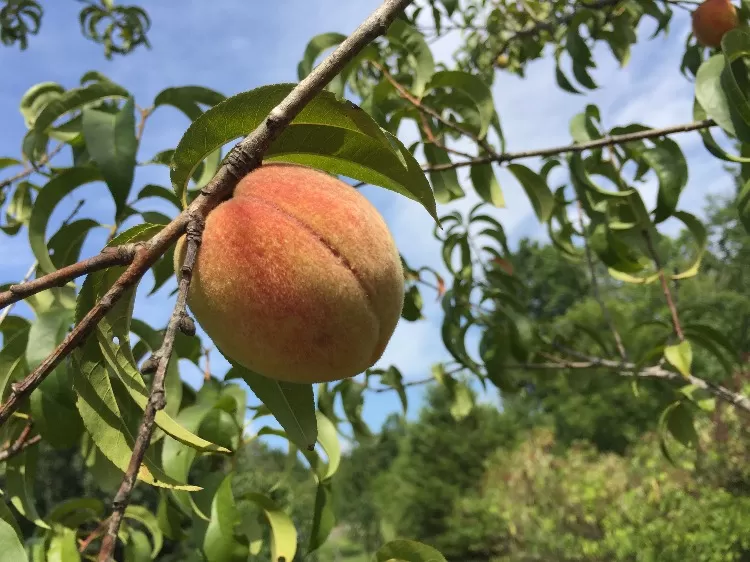
Join the Homestead Honey Community!
Sign up for weekly action steps to help you live your homestead dream!
Footer
Disclosures and Privacy Policy
Some posts on this blog contain affiliate links. I receive a small commission when a product is purchased through these links, at no additional charge to you, the purchaser. Homestead Honey participates in the Amazon Services LLC Associates Program, an affiliate advertising program designed to provide a means for sites to earn advertising fees by advertising and linking to Amazon.com.
