Today, I’m excited to give a progress update on the process of building a tiny house. All along, we (meaning Brian, with occasional under-skilled help from me) have been steadily building, working on a sub-floor here, framing there, planning and purchasing as we go. In the back of our minds, a vague deadline looms, and motivates us to finish before cold weather arrives and makes camping with two small children unreasonable.
This house will be tiny – just under 200 square feet for 4 people. While I am definitely a fan of a small footprint, it will be interesting to see how we will all fit comfortably in such a small space. But as we laid out deadlines and timelines for building, we were faced with a tough decision: Do we take longer (years?) to build the timber framed strawbale house that we ultimately want to live in, while paying rent to live somewhere for the winters, or do we build something small and quick – a guest cottage, really – and live in that for a few years while we slowly acquire the funds and materials to build the strawbale home? We opted for the latter.
Way back in April, the house looked like this:
A roof, some White Oak posts and beams, and floor joists. The floor plan for the house is really quite simple – three-quarters of it will be our living space, and the other quarter will be an insulated mudroom (seen here on the front left).
Brian used some Osage Orange, an exceptionally rot-resistant wood, to create foundational posts for the mudroom entry way.
It’s a construction site! It’s a playground! It’s a Dining Room! It’s a Living Room!
Seriously though, we are essentially living in our construction area, because it is one of the few shady spots on our land. We sited the house according to passive solar principles, and it is exciting to realize that even though the house is directly south-facing, it still remains cool and shaded in the summertime, thanks to the roof overhang.
On the west side of the house, a little bit of trenching and earth-moving to create a flat “patio” and to drain water away from the foundation. Brian collected some free “urbanite” from a local company, and used it to build up a sloped area between the house and the outdoor kitchen.
One of our questions was how to protect the floor insulation from critters. Living on the edge of the forest, we have already experienced mice, bats, wasps, and two kinds of birds nesting in our house. Brian first laid down some Wonderboard before laying down rigid foam insulation.
One of the challenges of building, in my mind, is balancing cost, environmental impact, and ease and speed of building. We have made choices that were not our ideal choices in terms of material choice, for the sake of speed and efficiency. For the floors, we opted to go with rigid foam insulation. For the ceilings and walls, we’ll work with blown cellulose, which is considered a more “green” option.
One of my special tasks: screwing in the sub-floor! I have gotten pretty good with the impact driver, but still manage to sink half of the screws too deeply. Still, it’s nice to participate in the building our tiny house, in whatever way I can!
I love this photo! You can see how we’re truly living right in the midst of the construction, and how our children are intimately involved with every aspect of building our homestead. It’s simultaneously exhausting, and completely inspiring.
Party on the sub-floor! Yesterday, we finished the sub-floor in the mudroom, with the kids helping. Everett passed me screws, one at a time, and Ella handed Brian nails. They truly want to be involved with every task, and when we can take the time to include them in a patient and meaningful way, we all win.
So there we are! Kitchen and mudroom sub-floors are in, kitchen is framed, and the mudroom will be framed today. We have a pile of doors and windows that Brian purchased at a building supplies clearinghouse. There are gorgeous high quality windows that were mis-purchased or over-purchased, and thus are sold for a fraction of their original price.
Oh, I should also mention the wood that we’re using. While we have purchased some plywood for the floors, all of the wood used for framing is local wood, mostly oak, with local cottonwood used for the mudroom sub-floor, that was milled locally by the Amish. The exterior siding will be reclaimed lumber from a barn tear-down, a beautiful old homestead that has outbuildings that date back to the 1860’s.
As always, please do feel free to ask any questions in the comments below!
Teri
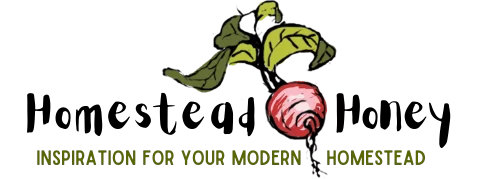






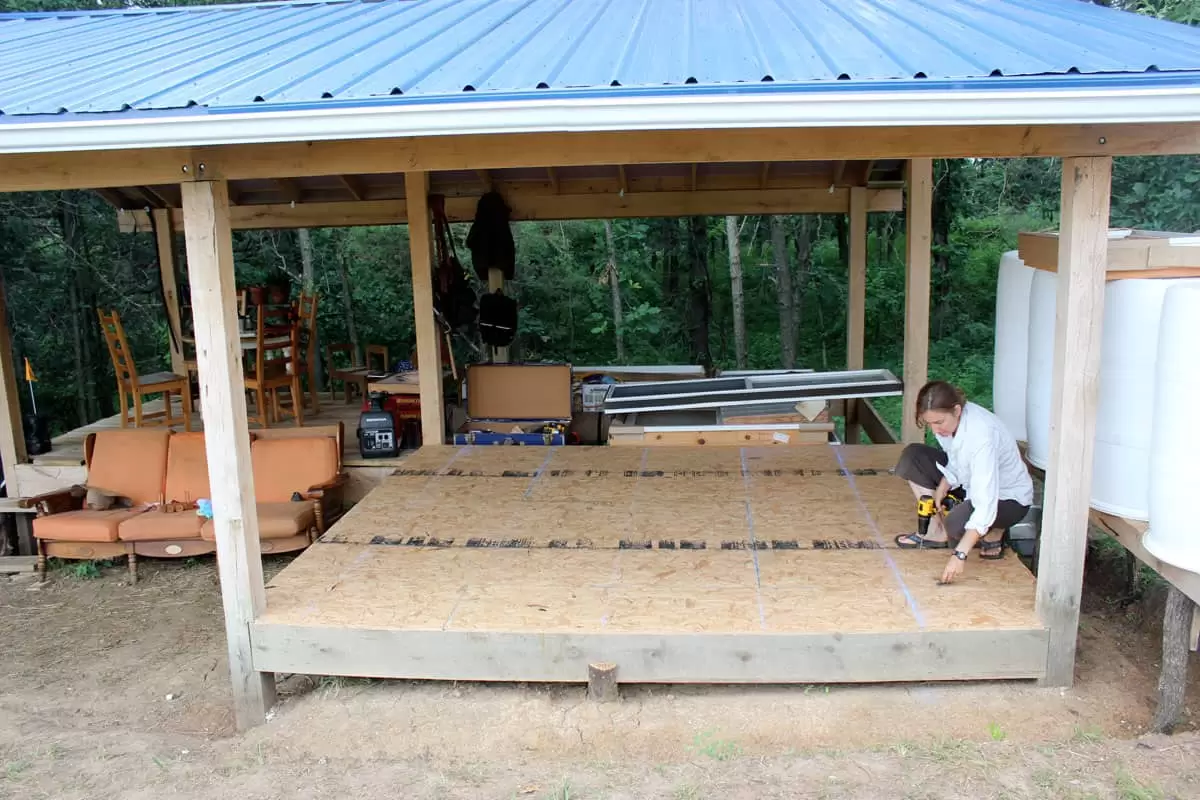


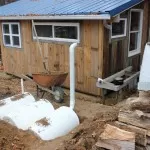
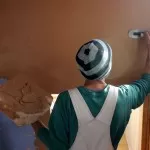
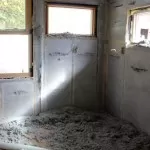
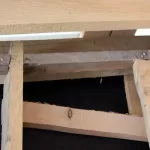
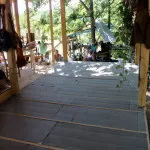
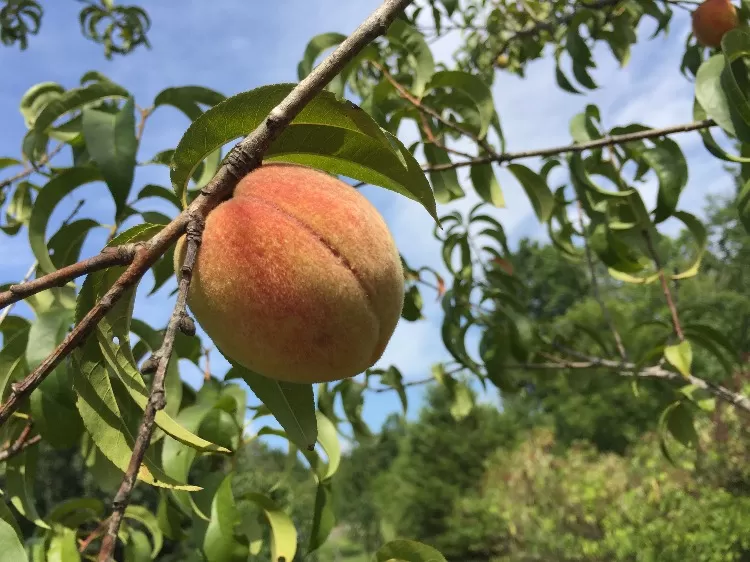


amazing micro build congrats!
Thank You!
amazing tiny house! congrats!
I notice you said sometimes you over sink the screws. Most screw guns have a numbered sequence dial near the neck that allows adjustment to slow the torque to just the right depth, allowing enough pressure right to the desired mark. There are also deck style slide bits that allow screws to be held magnetically with retractable slide so you can hold the slide sleeve to direct the screw without holding the screw. As the screw is driven in the sleeve slides freely down the shaft of the bit until the screw is fully in. Using these two together allows more accurate headache free labor. Good luck.
Thanks for the tips! I’ll pass the information on to my husband, the builder!
Oh my goodness! I need to pay more attention to your blog! You are describing right here what we are just now planning. We have the land and we have a campsite on that land … but that is about it. I will be following you more closely to see what I can learn!
That’s wonderful that you have the land! You are not far behind us!!
Wow, it seems like it’s really coming along! I will be excited to see what it looks like when it’s finished. Where is your family staying in the interim? You mentioned you are camping? Hope that’s not too intrusive of question, I am simply curious. I imagine you would have to be pretty crafty and durable to camp with young kids 😉
I really admire your efforts to be sustainable, environmentally conscious and frugal!
Thanks for sharing on Natural Living Monday!
Thanks! It is really coming along, bit by bit.
We moved out onto the land in early June, and are camping in a borrowed tent trailer. Before that we were housesitting for the winter months.
It really is a pretty luxurious for camping, although the challenges lie more in keeping clean and staying cool in the heat and humidity.
My kids have spent most of their “vacations” camping or backpacking, so luckily they think it’s pretty normal to be outdoors all the time. But there are days when we are all hot, grumpy, and covered in chigger bites, and those days I feel less crafty and durable!
Thanks for writing!
Teri
I love the idea of a small house, so glad you shared your project on the Home Acre Hop, look forward to reading more! Hope you come back this week and share again! Nancy The Home Acre Hop
This is a true inspiration to many of us. I hope I can do the same one day. One day you can build another one for you guests to stay…I wouldn’t mind coming to visit 🙂
First off, I know it might seem a bit odd that the name on our blog is Baker Family, but our site is a reflection of the family unit. Just to give you an idea of who ‘I’ am, my name is Dana, a photo of me is on the contact page of our site, and I am the one keeping up with our blog/website.
Secondly, over the last five or six years, I’ve been researching different housing options with the hope of finding a type of home that is eco-friendly, promotes peace and wellness, and provides a sense of oneness with nature. I love the idea of Pacific Yurts surrounded by herb gardens, fruit trees, meditation/water gardens, and farm land filled with both animals and foods.
Getting to the point, your straw bale home idea has given me something to really think about! What made you decide to go with a straw bale home? Will you be building the home as soon as you guys are finished with the cottage? I’m very excited about hearing details and seeing the photos of how the home is built!! Good luck. 🙂
Hi Dana,
It’s nice to Meet you!
How interesting that your family performs all over the state. What a fun time that must be!
As for your questions, I first learned about strawbale homes at Aprovecho Research Center in Oregon. They built a beautiful strawbale dormitory for their educational center, and it was so lovely, warm in winter, cool in summer, and organic feeling that I fell in love. Moving to Missouri was in part motivated by the proximity to people engaged in many types of alternative building, from cob to strawbale, to timber frame. We are excited to learn from others’ experiences with using strawbale in this climate, and will probably begin work on that house in a few years. I believe that our next building will be either a barn or a shop/toolshed. Both are high priorities!
I have also lived (for a few months) in a Pacific Yurt. They are beautiful feeling, and as long as they are insulated properly for your climate, they are so pleasant and versatile. If not properly insulated, it can be colder inside the yurt than outside (ask me how I know this!)
I’ll try to update my resources page soon with some of my favorite building resources.
I loved your article, it was very informative…would love it if you hopped on by our blog hop on Sunday…The Homesteaders Hop.
Thanks for letting me know about it!
Way cool, that’s gonna be a lovely place. Great work!
Thanks Tony! You’ll have to come out and see it some day!
I love what you are doing here. Your kids will remember these experiences for a long time, even though they are quite young.
I do hope they will remember them! It’s been such an amazing thing to watch them live in the outdoors. They are so interested in the animals and plants and garden.
Do you have a sketch of your floorplan? I love the idea of building a small house like that. Congrats on your progress and keep up the good work!
I don’t yet, as it really is evolving as we go. But I’d be happy to share one once we have figured everything out!
The house look great. I love the idea of a small footprint, and will be interested to hear how it all goes!
Thanks Gretchen!
Love it, and you guys! Inspired by your family, thank you for the inspiration! Beauties!
The only problem with the house is where to house all of the visitors!
It looks AWESOME!! We are going to have to venture out one of these days 🙂
Any time! We’d love to show you around!
WOW, you’ve all been super busy! Kudos to you all for such thoughtful work. I am so amazed at how quickly your living into your dream!
Thanks Jenny! We really have been busy. Just today I told Brian that we needed a little break. Just a little camping trip, or a float down a river to balance out all that we’ve been doing and creating.
fantastic, it looks like you’re having lots of fun with this building project. i look forward to seeing the finished home.
Thank you! I’ll be sure to post more as we build!
So Exciting!
Thanks Melissa! It’s certainly keeping life interesting!